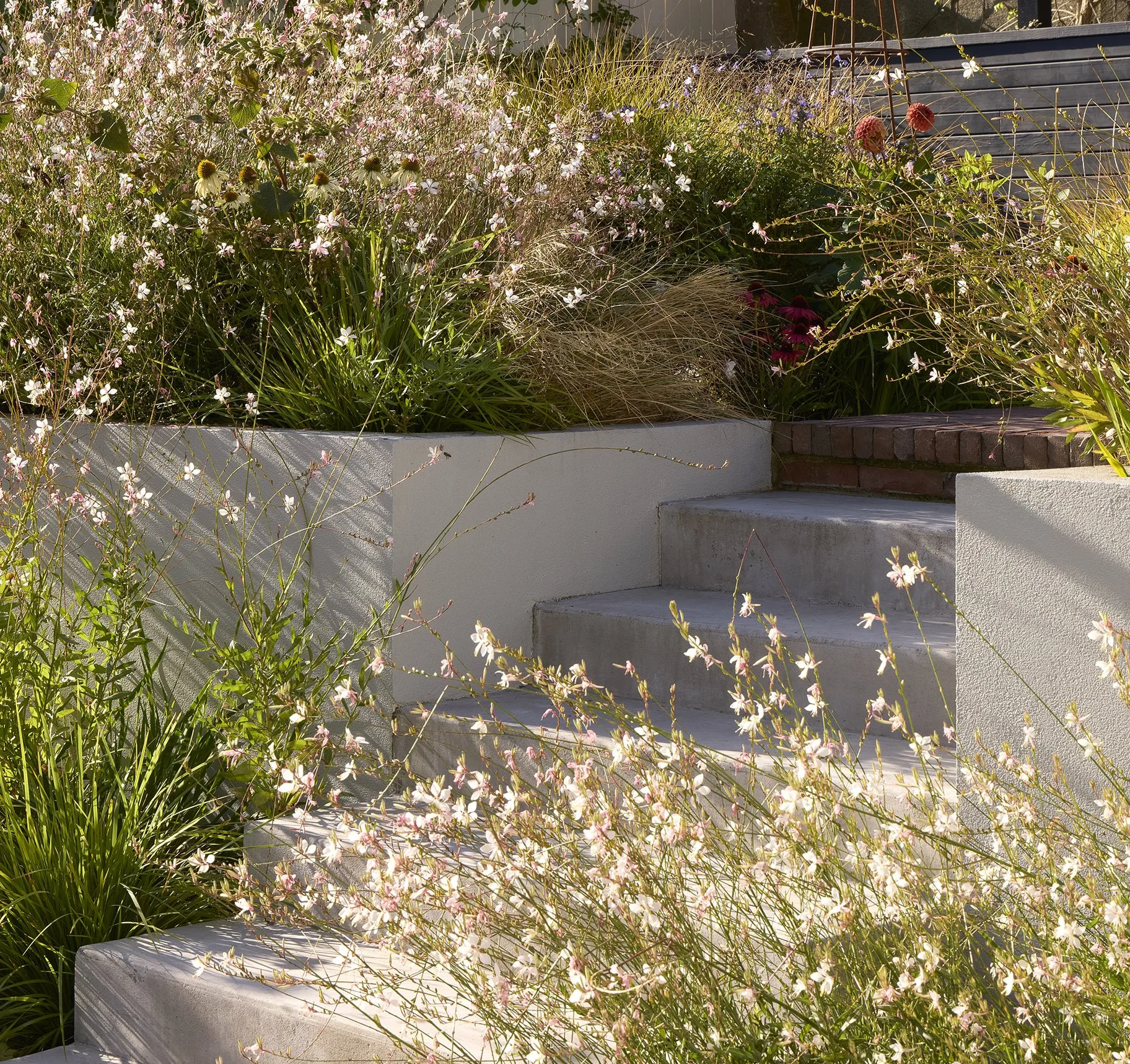Mt Victoria Villa Alteration
The brief for this project called for a full restoration of the 1890’s villa whilst undertaking subtle alterations and extensions to transform it into a 21st Century family home connected to its Northern garden.
The brief for this project called for a full restoration of the 1890’s villa whilst undertaking subtle alterations and extensions to transform it into a 21st Century family home connected to its Northern garden.
The two story 1890’s Victorian villa, having been rented for over two decades, was in urgent need of repair, maintenance and a thermal upgrade to restore it back to its original glory. With three young boys, the clients were also eager to extend the North end of the villa to enlarge and open up the kitchen and living areas and connect to the new Northern garden and play areas.
This modern adaption and extension is designed to sympathetically blend into the existing villa. Considered material selection and creative detailing result in the seamless integration of the new, contemporary bathroom areas and rejuvenation of existing rooms. The quality of this design ensures the beautiful villa remains relevant to modern family life and therefore preserves the original architecture.
-NZIA WELLINGTON ARCHITECTURE AWARD, READ MORE
The design response was to restore and upgrade the existing villa in keeping with its original character, whilst subtly replanning the formal Victorian spaces to accommodate modern family life. Alongside this refurbishment is an open plan living / kitchen ground floor extension that acknowledges some of the defining characteristics of the villa with a contemporary twist.
There is a popular urbanist narrative these days that the traditional weatherboard villa is cold, damp, and obsolete. But as this beautifully renovated late- Victorian home in Te Whanganui-a-Tara shows, with a little love, attention and sensitivity, the villa can be the perfect contemporary home without losing its heritage charm.
HERE MAGAZINE NO29 "extended play" ARTICLE
The modern kitchen takes its cue from Victorian detailing, whilst the generous stud and timber floors have been carried through. Contemporary timber sliding doors and windows have been chosen to match the villa joinery and are in scale with the original double-hung sash windows. They provide Northern light and strong connections to the garden beyond.

Original 1890’s construction drawing
